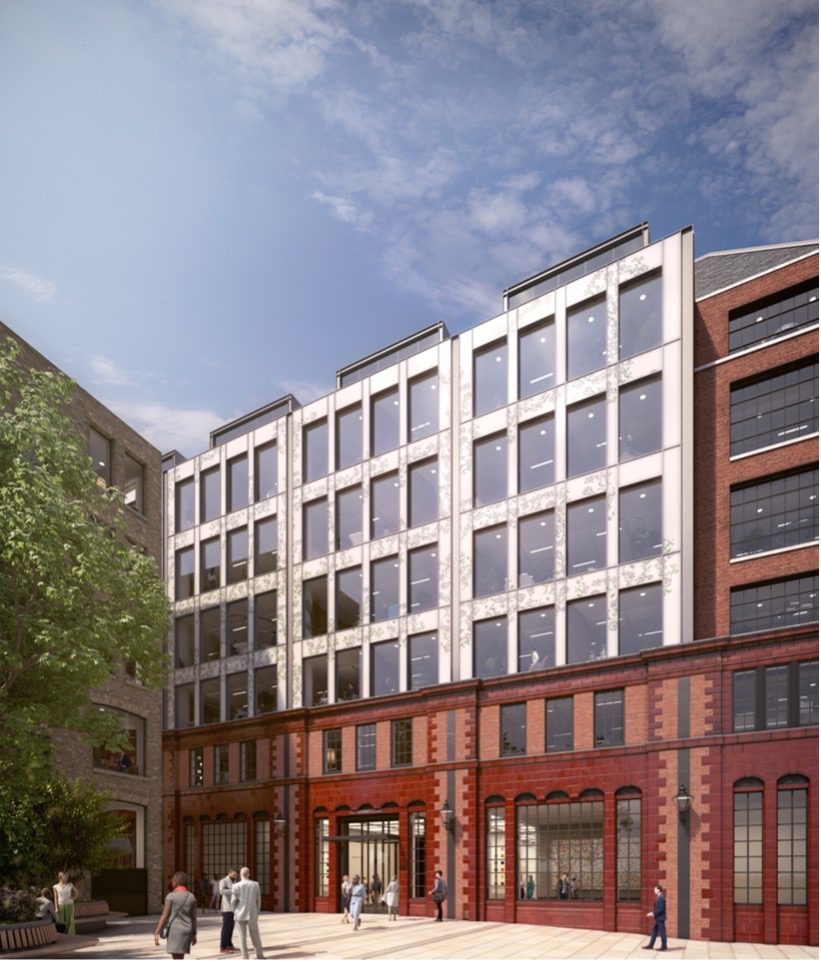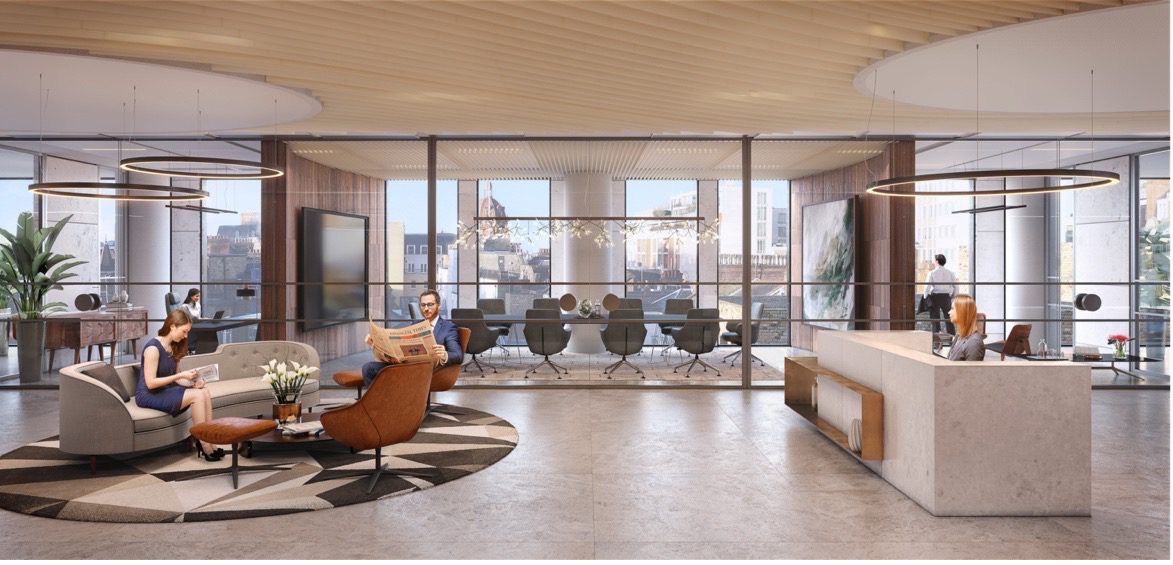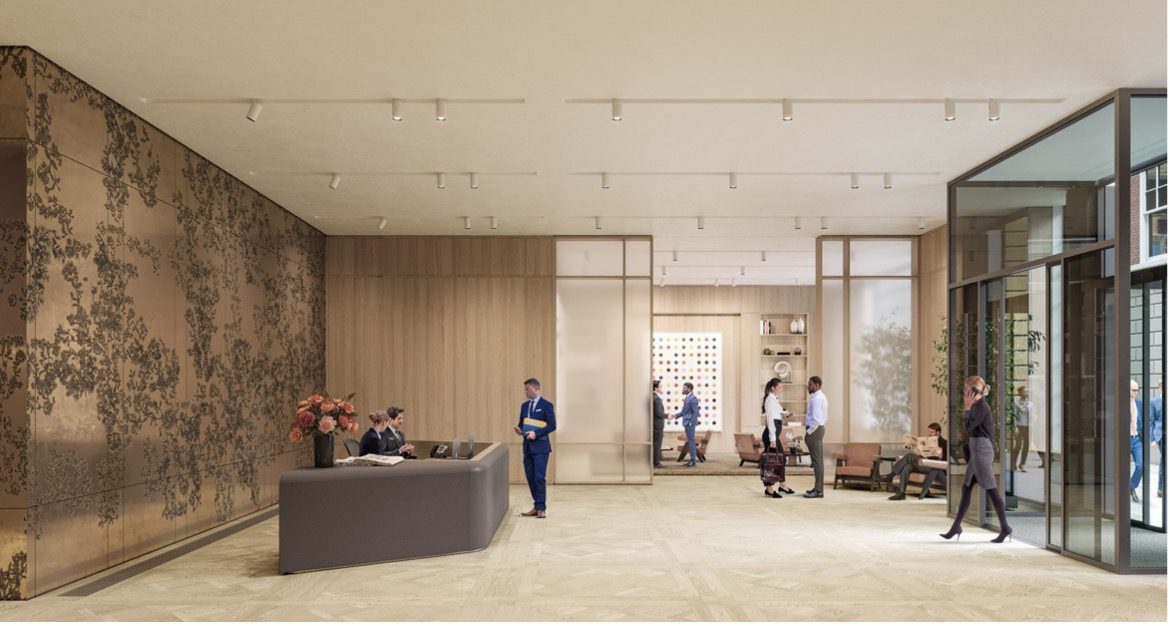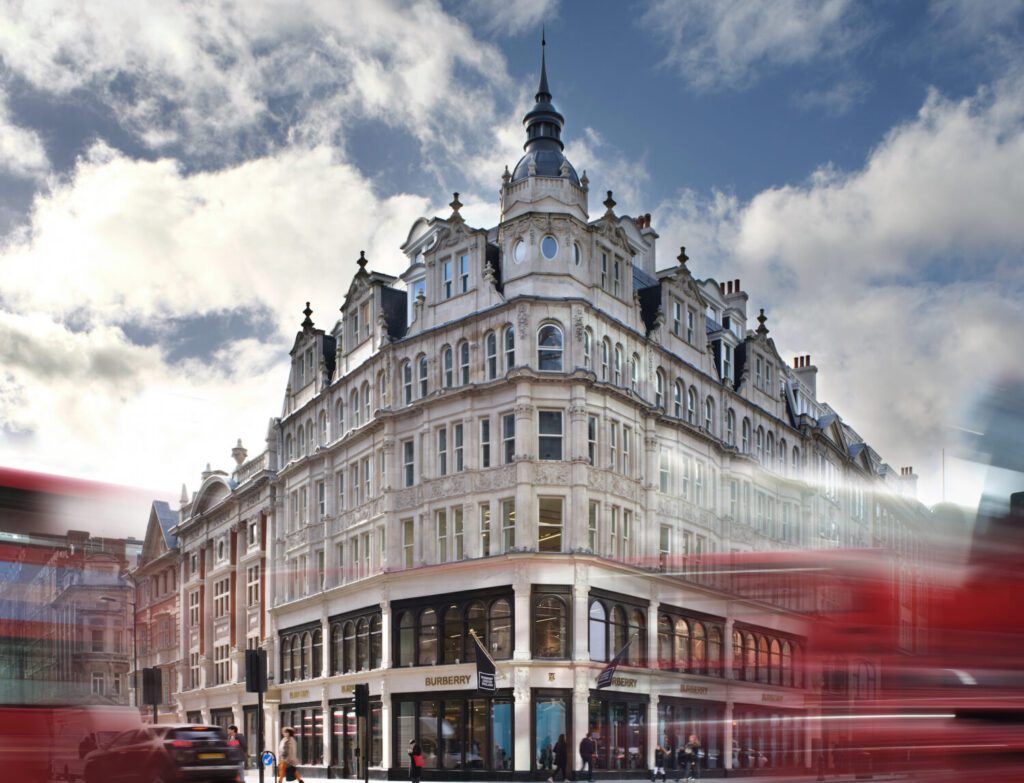The Knightsbridge Partnership is excited to see The Knightsbridge Estate unveil details for One Hooper’s Court, an exceptional office building newly developed in the super-prime Knightsbridge area. The property occupies a magnificent three-and-a-half acre island site in Knightsbridge, elegantly sandwiched between Harvey Nichols and Harrods and bounded by Brompton Road, Sloane Street, Basil Street and Hans Crescent.

Commenting on the launch of One Hooper’s Court to the market, Sarah Waller, Senior Asset Manager of The Knightsbridge Estate said: “One Hooper’s Court is without doubt one of the most prestigious, exciting and interesting commercial opportunities to come to the market. Its location, design and state-of-the art-facilities make this an unparalleled choice for any business looking to be located in this desirable London postcode and brings with it all the advantages of the newly revitalised Knightsbridge Estate.”
With no detail left unspared, One Hooper’s Court is a brand new building perfectly designed for modern office life. It occupies 67,000 sq ft. and offers generous floor plates, typically 14,000 sq ft. Light and modern, this Grade A, six-storey office building has a private roof terrace and will accomodate in excess of 700 employees working in an environment that is on course to achieve BREEAM Excellent.
Access to the property is from Hooper’s Court, a reactivated space which forms part of the meticulous mixed-use redevelopment of the northern end of The Estate. One Hooper’s Court will benefit from the restored and revitalised Knightsbridge Estate, including improved public transport and public realm, shops, cafés and restaurants.

The Knightsbridge Estate was acquired in 2010 by The Olayan Group, which has worked in close partnership with asset and development manager Chelsfield on the redevelopment of the property. The majority of The Knightsbridge Estate has been successfully modernized and restored over the last 10 years, attracting a swathe of internationally recognised retail names to this already famous shopping destination and transforming the Knightsbridge experience.

The most important enhancement to The Estate has been taking place at the junction of Brompton Road and Sloane Street. Here, world-renowned architect Fletcher Priest has designed a mixed-use scheme that sits behind the retained heritage façades. This maintains the unique character of the area while delivering a brand-new building that meets the needs of today’s tenants. The development will also deliver seven outstanding flagship stores, a new roof-top restaurant with ground level café, 33 luxury apartments for the rental market and at its centre, One Hooper’s Court.
Accessed from both Brompton Road and Basil Street, One Hooper’s Court takes its design cues from the Estate’s fascinating history to deliver an elegant, high specification, state-of-the-art work space. Its scheme, designed by Fletcher Priest, preserves and extends the distinctive ox-blood red tiles which characterise the now-revealed original Leslie Green Underground station. It features a new façade of vitreous enamel bearing an exquisite honeysuckle design celebrating John Hooper, the late 18th century market gardener who originally laid out Hooper’s Court. This design is replicated on the interior of the covered passage linking Hooper’s Court to Brompton Road and in other parts of the redevelopment.
Set back from the pocket square garden designed by Gross Max, One Hooper’s Court is accessed via an imposing entrance and reception at ground floor level and benefits from a fabulous fifth-floor private terrace. Along with all the buildings situated within the redevelopment, One Hooper’s Court is serviced from a secure underground yard, reducing the pressure of on-street deliveries.
One Hooper’s Court is within easy reach of two brand new entrances to Knightsbridge tube, one on Brompton Road and the other within Hooper’s Court itself. Importantly, this brings step-free access to Knightsbridge Underground for the first time.
One Hooper’s Court provides:
- Non re-circulated ventilation throughout.
- Bike storage for 114 bikes.
- State-of-the-art cooling.
- Shower and changing facilities.
- 5th floor private roof terrace.
- Direct access to a new ground floor deli and café on Basil Street, and easy access to the new light filled roof-top restaurant with panoramic views across west London.
- Excellent connectivity via the Piccadilly line station adjacent to the building.
Knight Frank and Edward Charles & Partners are appointed as leasing agents.




